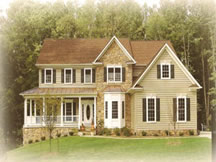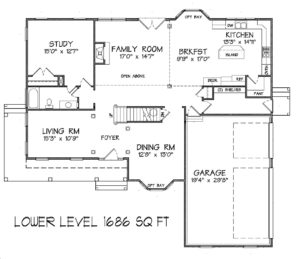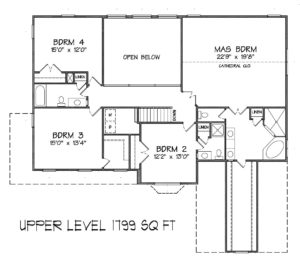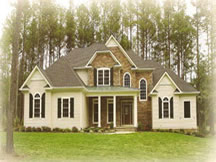
With it’s wrap around, country front porch and reversed gable peaks, this wonderful design evokes the Farm House style homes of yesteryear. An unobstructed, column lined foyer connects the wide open spaces fowing from the living room to the dining room and the adjoining two story family room in the rear. A secluded study can double as a guest suite with a closet and it’s private hall bath entrance. The gourmet kitchen features an island with bar top, walk-in pantry and breakfast area that overlooks the family room fireplace. A breathtaking master highlights and oversized, tiled shower as well as a separate soaking tub and double bowl vanity. A three car, side load garage and covered porch side entry completes this timeless home.
3,485 Square feet. 4 Bedroom , 4 Bath


Interior Features
Gas Fireplace w/ Slate Surround, 2 Overhead Spotlights, Blower & Remote Control
Domco No Wax vinyl flooring in Kitchen, Breakfast & Bathrooms
Bruce Hardwood Flooring in Foyer & Dinning Room
Abby Carpet with Scotchgard Stain Release 100% Nylon Carpeting
1/2″ Six Pound Carpet Padding
Chair Rail in Dinning Room
5 1/4″ Base Trim w/ Corner Blocks on 1st Floor
3 1/4″ Window Casing on 1st Floor
Six Panel Colonial Doors
Overhead lights in all bedrooms
3 cable and 3 phone pre-wires
Rounded drywall corners
Washer / Dryer Hook-Up
50 Gallon Electric Hot Water Heater
Kitchen Features
Upgraded Kenmore Appliances Include:
– 21 Cu. Ft. Top Mount Refrigerator w/ Ice Maker
– Self-Cleaning Electric Range
– 2 Level Dishwasher
– Garbage Disposal (except on septic)
42″ Raised Panel Custom Cabinets
Double-Bowled Stainless Steel Kitchen Sink with Sprayer
Wilson Art counter tops
Bath Features
Cultured Marble Vanity Tops
Soaking Tub and Separate Shower in Master Bath with Ceramic Tile Surround
Moen Faucets
Ceramic tile floor in all baths
Exterior Features
Maintenance free vinyl siding and shutters
Finished, side load garage with opener and remotes
Brick to grade on 4 sides
Tyvek house wrap
Dimensional shingles
Aluminum Gutters and Downspouts w/ Splash Blocks
Front & Rear “Frost Free” hose bibs
50” Asphalt Driveway
Concrete Front Sidewalk
Landscape package including 18 (2gal) plants and up to 2″ mulching
Front & Rear Weatherproof Electrical Outlets
Front Door Bell
Grading, Seeding & Strawing Lawn (up to 20′ from around home)
County Water & Sewer OR Well & Septic Allowance
Energy Saving Features
Double Hung, Thermal Pane, Easy-Tilt Vinyl Windows with Screens
Gas Heat (Where available)
Central Air Conditioning
Insulation:
– R-30 Ceilings
– R-13 Walls
– R-19 Floors
Insulated Six Panel Exterior Doors
Warranties
10 Year Quality Builder’s Warranty
2 Year mechanical systems warranty
All Manufacturer’s Warranties
In our continuing effort to improve our product, Thompson Building Corporation reserves the right to make changes or modifications to all plans and/or specifications and pricing without notice. Optional features may be included at additional cost and are subject to construction cut-off dates. All maps, landscaping, and elevations are artist’s conceptions and are not to scale. See your sales representative for current pricing.
Similar Homes

The Dunbar
The moment you step into this award winning, quality built home, you will appreciate why we select this to be one of our Signature Series homes. This two story colonial has 4 bedrooms, 3 1/2 baths, formal living room, dinning room and secluded library. The focal point of this home is the sunken, octagonal family room that adjoins the breakfast room and gourmet kitchen.

The Fenway
The Fenway displays the elegance and refinement that Thompson Building Corporation has long been recognized for. Soaring ceilings, open stairway, balcony hallway and detailed trim artistry are found throughout this home. The dining area features hand-crafted, recessed wine rack and hutch. The first floor master suite highlights a stepped tray ceiling and access to an optional desck with pergola. His and her vanities, whirlpool tub and oversized shower complete the master bath. A sumptuous gourmet kitchen with custom stained cabinets and stainless steel appliances flows into the adjoining keeping room with its own 14′ tray ceilings.
